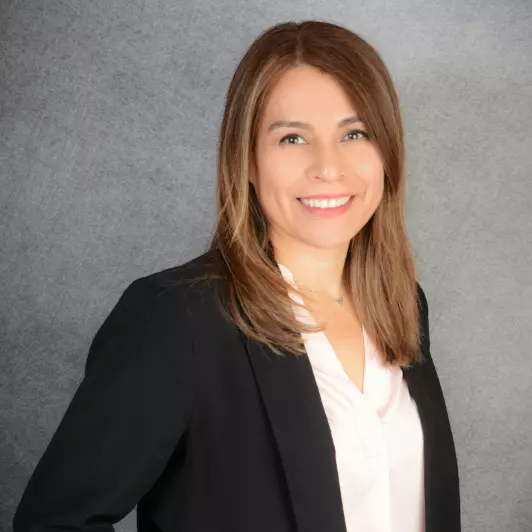$2,845,311
$2,995,000
5.0%For more information regarding the value of a property, please contact us for a free consultation.
1100 Uptown Park BLVD #104 Houston, TX 77056
2 Beds
4 Baths
4,848 SqFt
Key Details
Sold Price $2,845,311
Property Type Condo
Sub Type Condominium
Listing Status Sold
Purchase Type For Sale
Square Footage 4,848 sqft
Price per Sqft $586
Subdivision Montebello Condo
MLS Listing ID 20506531
Sold Date 01/06/25
Bedrooms 2
Full Baths 2
Half Baths 2
HOA Fees $4,780/mo
HOA Y/N No
Year Built 2003
Annual Tax Amount $38,858
Tax Year 2023
Property Sub-Type Condominium
Property Description
Must see this gorgeous condominium in the sought after Montebello on the 10th floor with breathtaking views!!! Custom designed by the original owners with a fantastic floorplan and beautiful, timeless appointments! Located in vibrant Uptown Park, this special condominium is just walking distance to some of the best restaurants and shops Houston has to offer!! Spacious floor plan with spacious entry, large formal living room, breathtaking dining room, Wonderful kitchen open to breakfast/family room, spacious den/TV room, walk in wet bar, fantastic study, luxurious primary suite with two huge walk-in closets & spectacular spa like primary bath, large secondary bedroom with ensuite bath and two jewel box powder baths plus large laundry room! This one has it all!!! Gleaming hardwoods throughout, custom pocket doors, custom drapery treatments, many built-ins, kitchen w/2 ovens, warming drawer, stainless appliances, discreet China closet in dining room + 4 parking spaces! A true showplace!
Location
State TX
County Harris
Community Community Pool, Clubhouse, Curbs, Elevator, Gutter(S), Trash Chute
Area 22
Interior
Interior Features Wet Bar, Bidet, Balcony, Crown Molding, Double Vanity, Entrance Foyer, Granite Counters, Jetted Tub, Kitchen Island, Kitchen/Family Room Combo, Bath in Primary Bedroom, Pots & Pan Drawers, Pantry, Stone Counters, Soaking Tub, Separate Shower, Walk-In Pantry, Wired for Sound, Window Treatments
Heating Central, Electric
Cooling Central Air, Electric
Flooring Carpet, Stone, Wood
Fireplace No
Appliance Convection Oven, Double Oven, Dryer, Dishwasher, Electric Oven, Electric Range, Disposal, Microwave, Oven, Washer, Instant Hot Water, Refrigerator
Laundry Electric Dryer Hookup
Exterior
Exterior Feature Balcony
Parking Features Assigned, Controlled Entrance, Underground, Valet
Pool Association
Community Features Community Pool, Clubhouse, Curbs, Elevator, Gutter(s), Trash Chute
Amenities Available Dog Park, Fitness Center, Meeting/Banquet/Party Room, Party Room, Pool, Trash, Concierge, Guard
View North, West
Porch Terrace
Total Parking Spaces 4
Private Pool No
Building
Faces West
New Construction No
Schools
Elementary Schools Briargrove Elementary School
Middle Schools Tanglewood Middle School
High Schools Wisdom High School
School District 27 - Houston
Others
HOA Name Montebello Condo
HOA Fee Include Common Area Insurance,Cable TV,Maintenance Grounds,Maintenance Structure,Other,Sewer,Trash,Valet,Water
Tax ID 122-675-000-0036
Ownership Full Ownership
Security Features Door Man,Key Card Entry,Security System,Fire Sprinkler System,Smoke Detector(s)
Acceptable Financing Cash, Conventional
Listing Terms Cash, Conventional
Special Listing Condition Estate
Pets Allowed Pet Restrictions
Read Less
Want to know what your home might be worth? Contact us for a FREE valuation!

Our team is ready to help you sell your home for the highest possible price ASAP

Bought with Compass RE Texas, LLC - Houston





